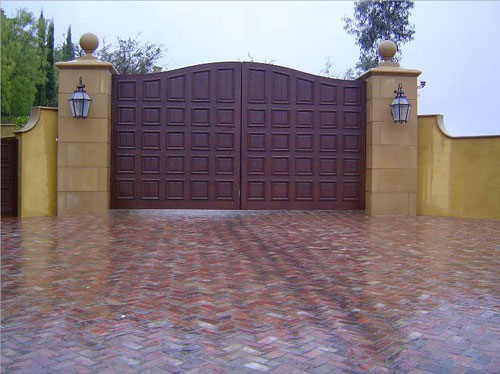Greetings! Hope everyone is having a fantastic week.
We walk, park, and play on them everyday. They come in all sizes, shapes, and colors. They are our driveways and sidewalks.
In our area asphalt and concrete are by far the most frequently used materials when it comes to creating a driveway or sidewalk. They both are perfectly fine choices, but I feel they both lack the character seen in a brick paver driveway or crushed stone driveway. Sure there is stamped concrete and stamped asphalt which do improve their appearance, but it's still not the same as seeing a beautiful authentic brick cobblestone or crushed stone driveway.
We have selected, but have not met with, the company that will be installing our driveway. While there are sure to be more samples coming down the road, we thought we would go ahead and share some of the inspirational photographs we are taking with us to help them identify our style.
When selecting your driveway material, keep in mind the color of stone and brick on your home. Selecting a contrasting color or shade can draw too much attention to one or the other. For example, I think a dark brick driveway becomes too heavy when placed up against a light colored brick home.
Several good pictures today, so hopefully you enjoy. As a side note, we have had some of these for several years and are unaware of all sources. If ever you see something we should credit please let us know!
This European style home has great curb appeal from the black security gate to the lush landscape. It has several other elements that I have discussed in prior posts; The black arched french door, boxwood boarders, etc. Of course I am focusing on the driveway today. The color and pattern combinations look great with the stucco and stone home. The only thing I would change about this driveway is I would change the boarder stone to one that is a different color or shape to add some variation.
We really like this brick and limestone edged driveway. The driveway edging really defines the space and makes it stand out. Would be happy to have this leading up to our house.
This is probably our favorite driveway in today's post. It just has that old world rustic look. The stones are not uniform in size, and they are not perfectly aligned. It's topped off with a great stone wall and driveway security gate. I also really like the black light fixtures on top of the columns. We hope to do something similar leading to a circular drive. The plan is to use gas lanterns to add more of that old world charm.
Our other candidate is a crushed or decomposed stone driveway. As many of you know, this is very popular in Europe. There are only three things that concern me, so maybe some of you can chime in and give me your opinion. 1) I am worried about kids playing on this type of surface and 2) I am worried about rocks making their way into the garage all of the time on car tires, or through the front door via the shoes of guests. 3) Are weeds a problem? Anyone have any thoughts??
This paver driveway has great color variations that do not overwhelm the space. Really like the stone pattern and shape of edging.
Two more driveway paver patterns and colors we are considering.
We want to show this picture to say how important we feel it is to carry the pavers from the drive all the way up to the front door. I was at a house last month that had asphalt coming up the drive, concrete leaving the garage, and stamped concrete for a sidewalk. They all met at one point, and did not look good. I say pick a material and carry it through everywhere.
This paver pattern is similar to some of the others from above, but I feel it lacks the "old world" look. These stones are newer and more uniform in their sizing. As you can see, this homeowner carried the same material from the front door out through the gate and into the driveway.
Because we have been undecided on paver stones vs. crushed stone; we have considered this split design. The entire drive is edged with pavers, which carries through to the other side. The space in the middle is filled with decomposed granite. I really like the variation of driveway textures.
Another good example of pavers with an old world feel. The edging pavers are a different size and vary slightly in color to give just enough contrast. Also like the little bridge and lions!
This herringbone paver driveway has some great color variations. The driveway security gate and light fixtures also look great!
Well those are some of the driveway materials we are reviewing. Again, there will be photographs of actual material options when we get to that point. Some of our favorite stones, and a few of today's photographs, can also be found at
oldworldbricks.com .
House Update: We are meeting with the builder next week to go over final plan revisions. We are slowly getting closer!
Wishing everyone a great day!
- Rob and Tonya






























